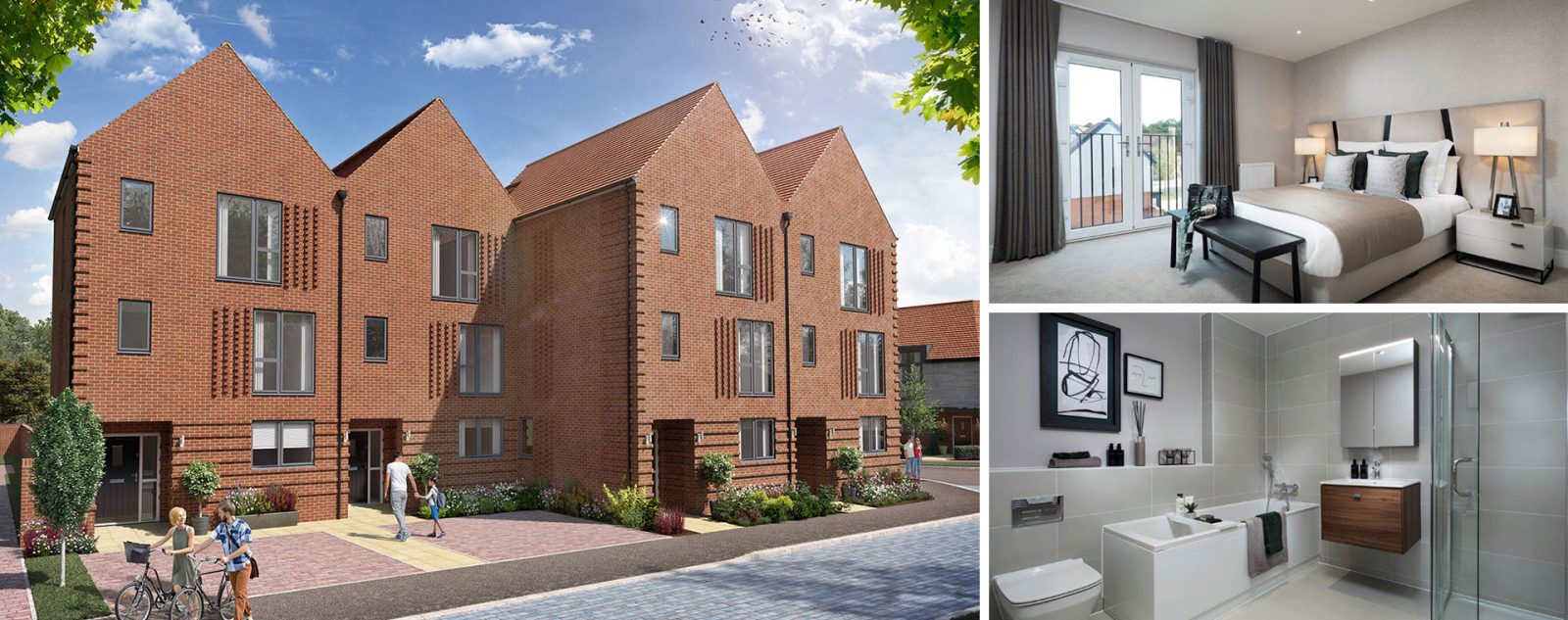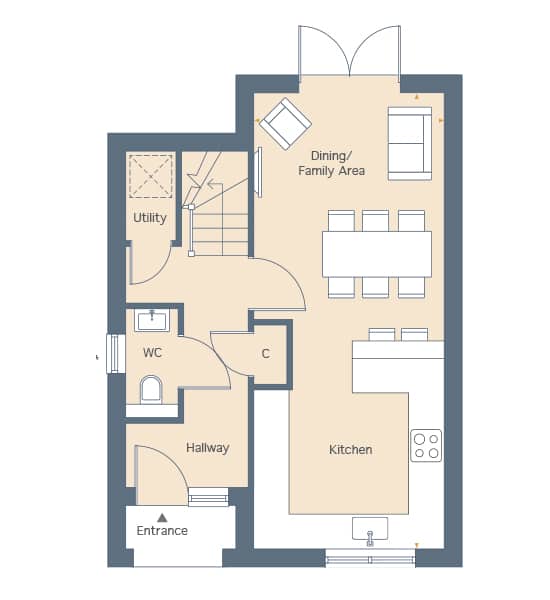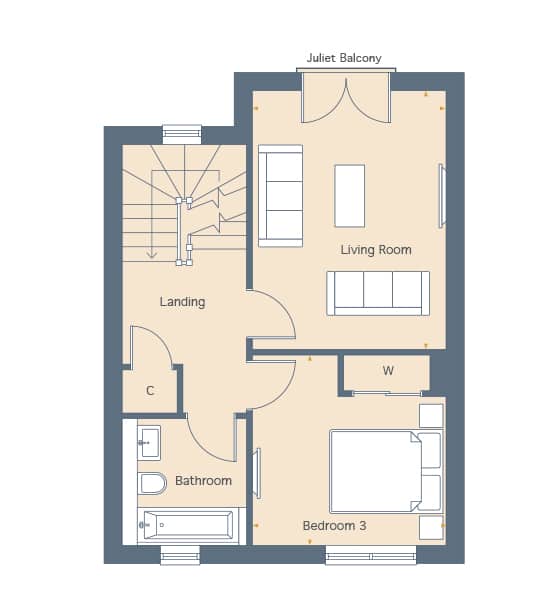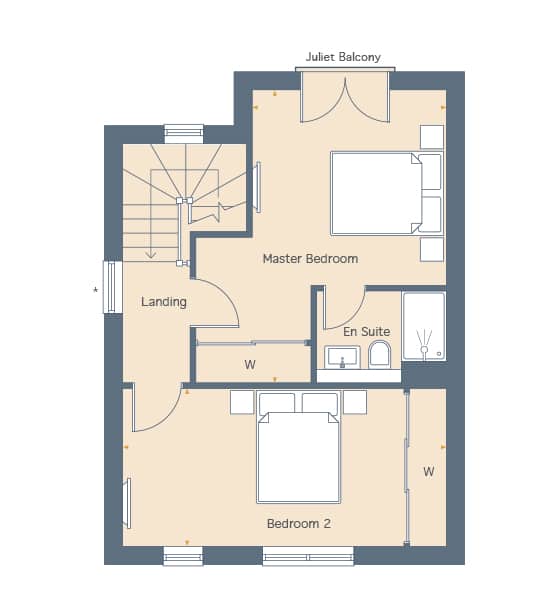



The Rivington, 1301 SqFt, Luxury Three Bedroom Home
Available
The Rivington
Total area: 1,301 sq ft
Behind the Rivington’s traditional brick-built façade, you’ll find a light, bright and airy home that offers you the maximum in space and flexibility.
With an open plan kitchen/dining room that has double French doors leading out into the rear garden, this is the perfect place for the growing family and entertaining friends.
There’s a separate living room, double bedroom and family bathroom on the first floor and two more spacious bedrooms (including the master with en suite) on the second.
With built-in wardrobes and storage cupboards throughout and parking for two vehicles, the Rivington is every bit as practical as it is stylish.
Sales Suite
Chilmington,
Ashford,
Kent, TN23 8AW
Open DailyÂ
Monday to Sunday 10am-5pm
Email
chilmingtonlakes@hodsondevelopments.com
Number
01233884531
Sat Nav
TN23 8AW
Floorplans

Ground Floor
Kitchen/Dining/Family Area
7.88m x 3.27m 25’10” x 10’8″

First Floor
Living Room
4.53m x 3.27m 14’10” x 10’8″
Bedroom 3
3.27m x 3.25m 10’8″ x 10’8″

Second Floor
Master Bedroom
5.08m x 4.29m 16’7″ x 14’0″
Bedroom 2
5.50m x 2.71m 18’0″ x 8’10”


Sales Suite
Chilmington,
Ashford,
Kent, TN23 8AW
Open DailyÂ
Monday to Sunday 10am-5pm
Sat Nav: TN23 8AW