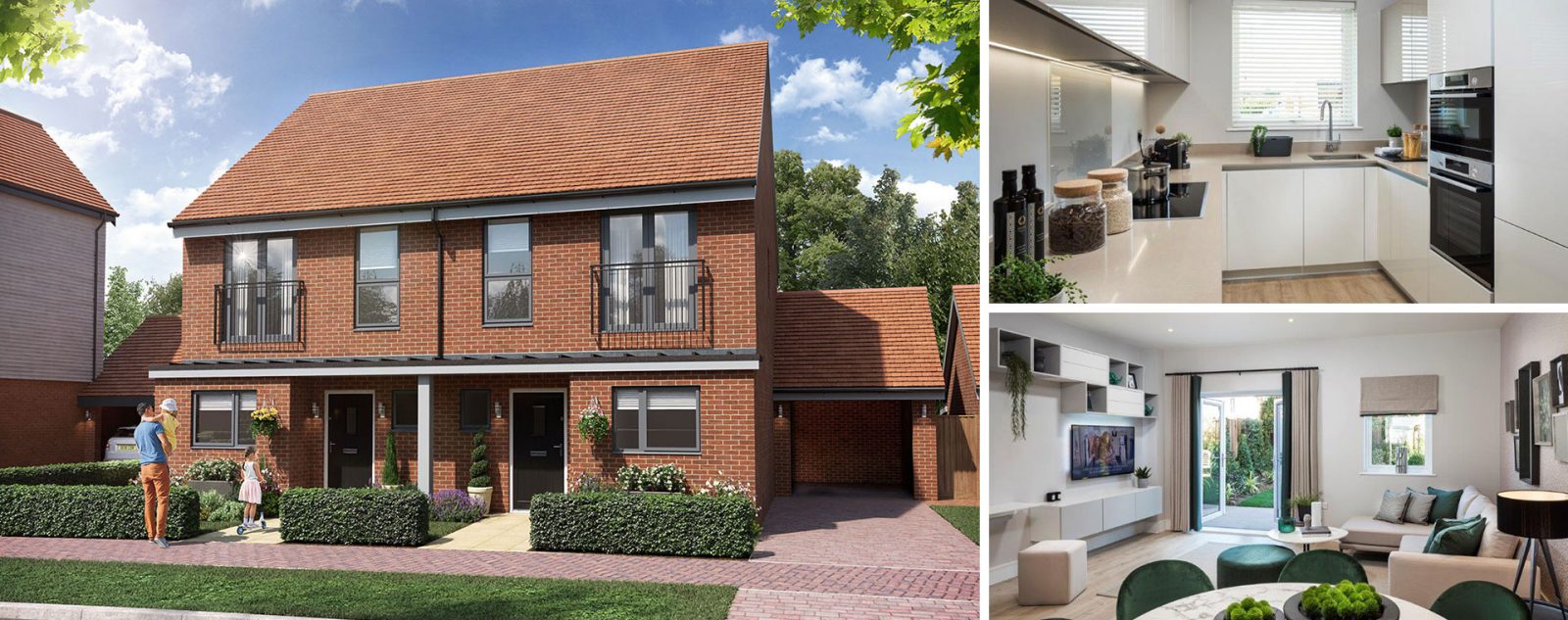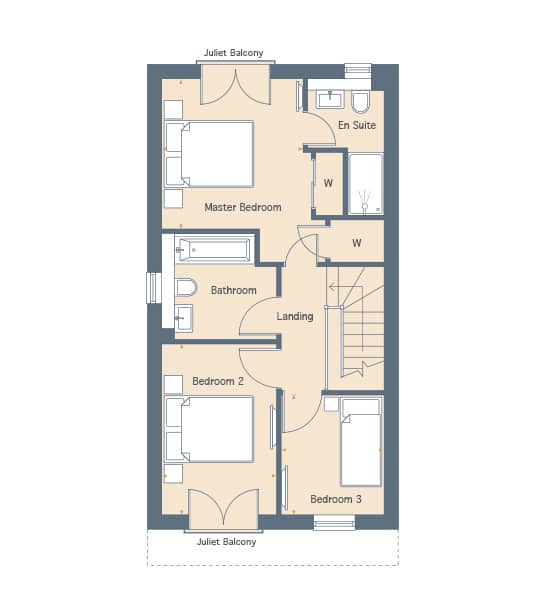



The Aspen, 992 SqFt, Luxury Three Bedroom Home
Available
The Aspen
Total area: 992 sq ft
The Aspen is a stylish 3 bedroom home, the master bedroom having an en suite and built-in wardrobes.
The open plan living/dining room makes a great family hub, with the dual aspect windows and double French doors to the rear garden to bring the outside in.
In fact, with large windows throughout the Aspen the whole interior has a bright and airy feel that your family and friends will love.
The carefully designed, contemporary kitchen is as functional as it is stylish, offering a range of storage spaces and fully integrated appliances. The Aspen’s bathroom, en suite and cloakroom are also carefully thought through to be beautiful and practical.
Sales Suite
Chilmington,
Ashford,
Kent, TN23 8AW
Open Daily
Monday to Sunday 10am-5pm
Email
chilmingtonlakes@hodsondevelopments.com
Number
01233884531
Sat Nav
TN23 8AW
Floorplans

Ground Floor
Living/Dining Area
5.73m x 4.78m | 18’9″ x 15’8″
Kitchen
4.40m x 2.45m | 14’5″ x 8’0″

First Floor
Master Bedroom
3.77m x 3.37m | 12’4″ x 11’0″
Bedroom 2
3.71m x 2.49m | 12’2″ x 8’2″
Bedroom 3
2.61m x 2.20m | 8’7″ x 7’2″


Sales Suite
Chilmington,
Ashford,
Kent, TN23 8AW
Open Daily
Monday to Sunday 10am-5pm
Sat Nav: TN23 8AW