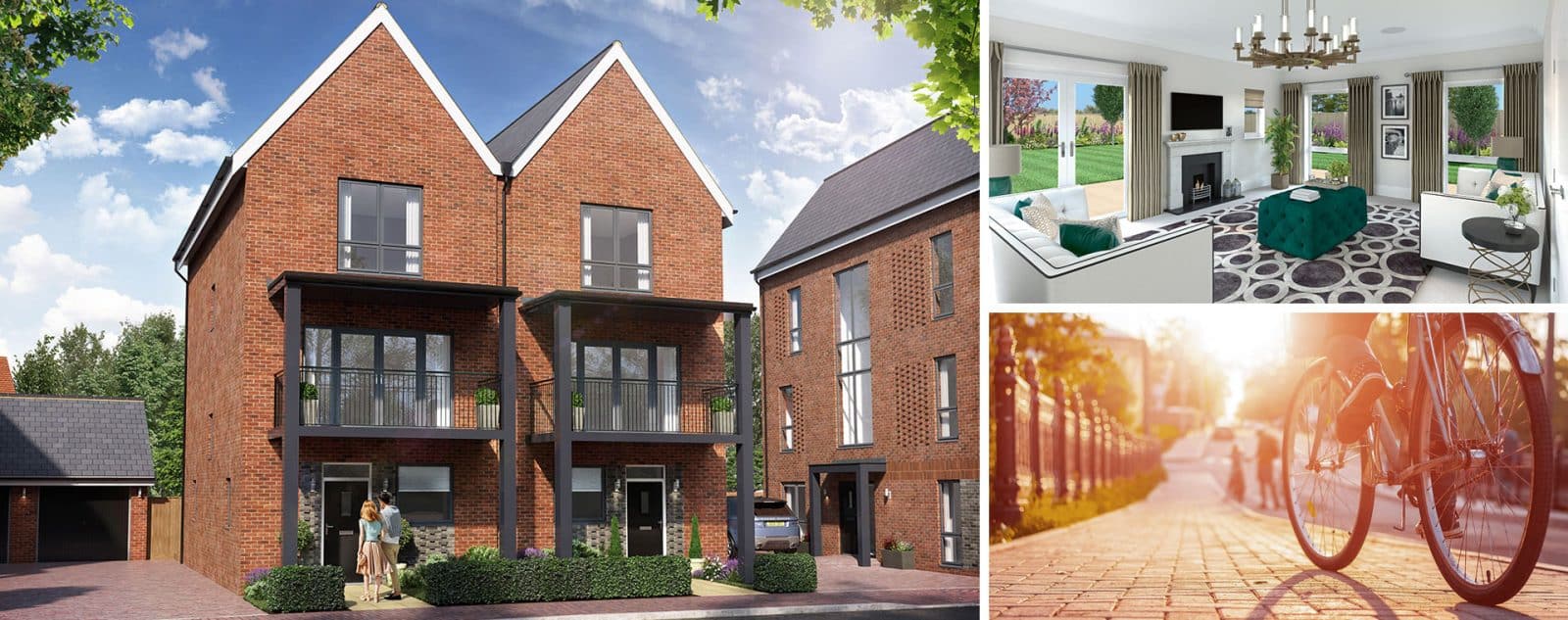



The Brompton, 1,531 SqFt, Luxury Four Bedroom Home
Available
The Brompton
Total area: 1,531 sq ft
Our Brompton 3 storey townhouse offers impressive style, space and flexibility.
The open plan living/dining room with French doors to the rear garden – where in doors meets outdoors – makes a beautiful heart to this home. Here is your ideal place for entertaining.
Upstairs the theme of space and flexibility continues, with four bedrooms (two with en suites and built-in wardrobes), family bathroom and balcony to bedroom 4.
Designed into a handsome crescent with views over the wildflower and grass meadows, the Brompton is where the traditional and contemporary are finely integrated.
Sales Suite
Chilmington,
Ashford,
Kent, TN23 8AW
Open Daily
Monday to Sunday 10am-5pm
Email
chilmingtonlakes@hodsondevelopments.com
Number
01233884531
Sat Nav
TN23 8AW
Floorplans

Ground Floor
Living Room/Dining Area
6.23m x 4.89m 20’5″ x 16’0″
Kitchen
3.36m x 2.56m 11’0″ x 8’4″

First Floor
Bedroom 3
4.89m x 3.55m 16’0″ x 11’7″
Bedroom 4
4.89m x 3.01m 16’0″ x 9’10”

Second Floor
Master Bedroom
4.88m x 3.55m 16’0″ x 11’7″
Bedroom 2
4.89m x 3.00m 16’0″ x 9’10”


Sales Suite
Chilmington,
Ashford,
Kent, TN23 8AW
Open Daily
Monday to Sunday 10am-5pm
Sat Nav: TN23 8AW