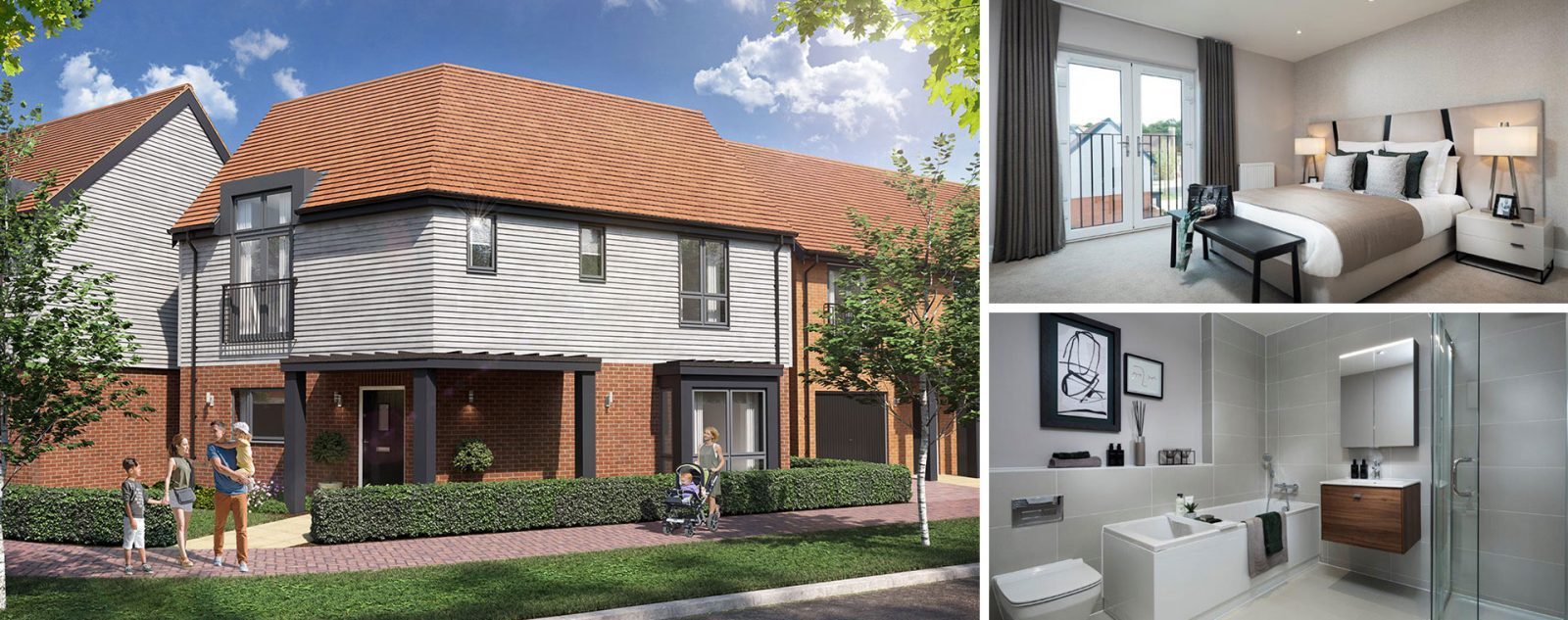



The Kent, 1,120 SqFt, Luxury Three Bedroom Home
Available
The Kent
Total area: 1,120 sq ft
Our Kent detached three-bedroom home is one of a kind – the only house of its type currently available.
The dual aspect kitchen/dining/family room and separate living room both benefit from masses of natural light, being dual aspect and having easy access to the rear garden via double French doors. These are the perfect spaces for entertaining.
Of the three bedrooms, the master has an en suite, dressing area and built in wardrobes. The practical touches continue on the ground floor, too. Here you’ll find a utility area to the kitchen, cloakroom and two built-in storage cupboards all helping to make the most of the space available and this detached three bedroom house a most desirable home for your family.
Sales Suite
Chilmington,
Ashford,
Kent, TN23 8AW
Open Daily
Monday to Sunday 10am-5pm
Email
chilmingtonlakes@hodsondevelopments.com
Number
01233884531
Sat Nav
TN23 8AW
Floorplans

Ground Floor
Living Room
5.75m x 3.50m | 18’10” x 11’5″
Kitchen/Dining Area
5.01m x 4.96m | 16’5″ x 16’3″

First Floor
Master Bedroom
4.96m x 3.95m | 16’3″ x 12’11”
Bedroom 2
4.61m x 2.65m | 15’1″ x 8’8″
Bedroom 3
3.53m x 2.19m | 11’7″ x 7’2″


Sales Suite
Chilmington,
Ashford,
Kent, TN23 8AW
Open Daily
Monday to Sunday 10am-5pm
Sat Nav: TN23 8AW