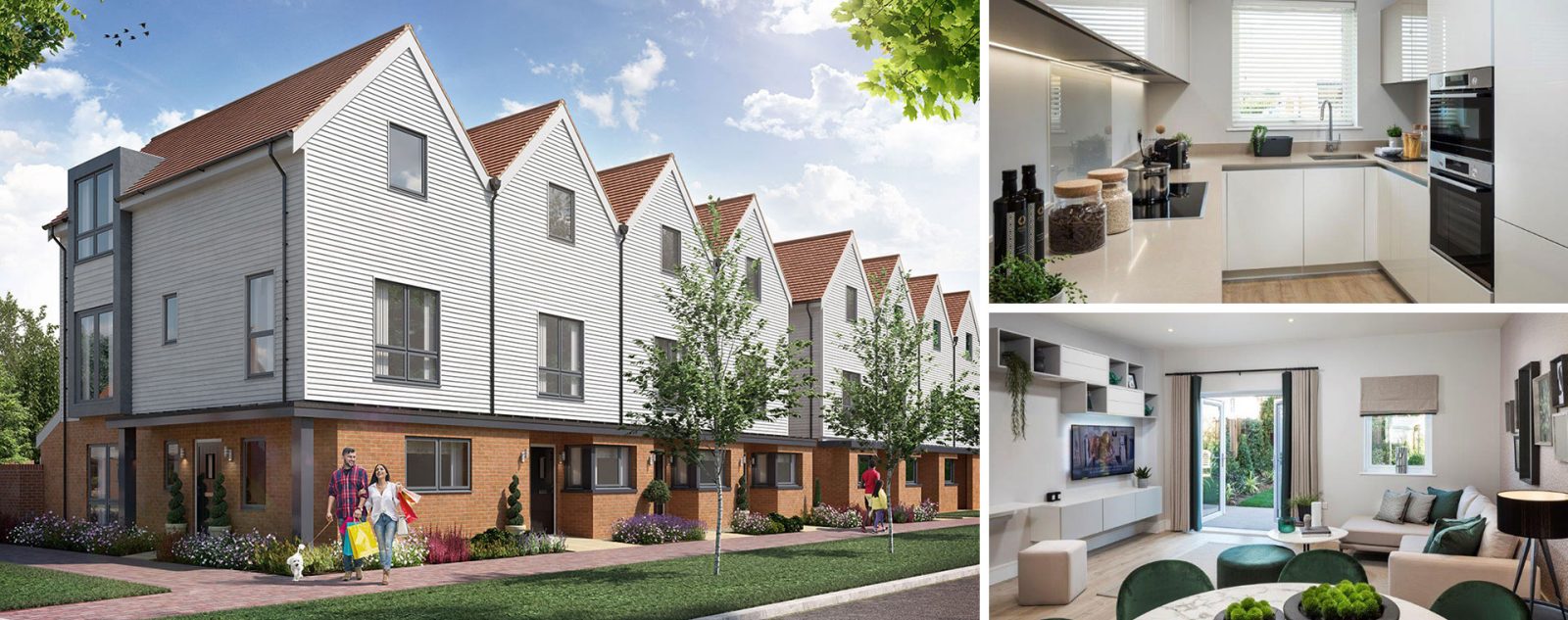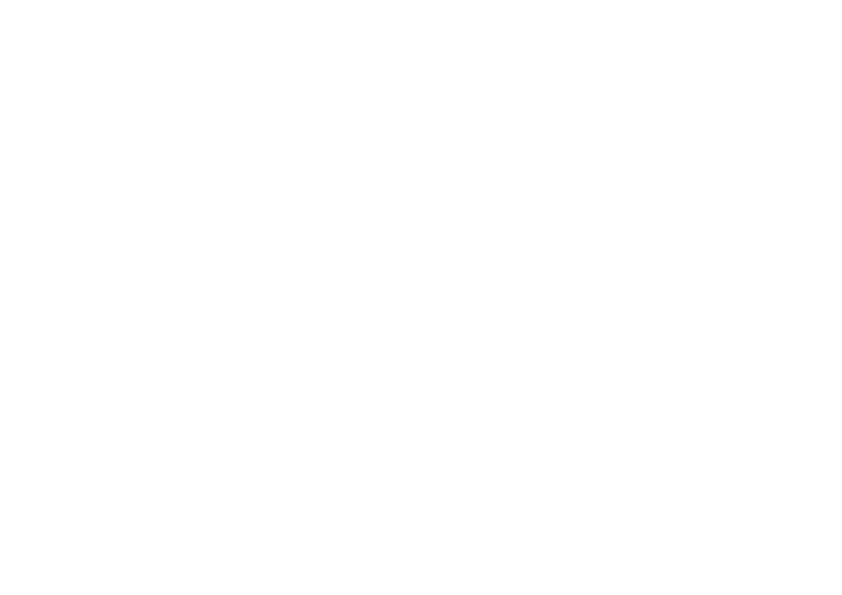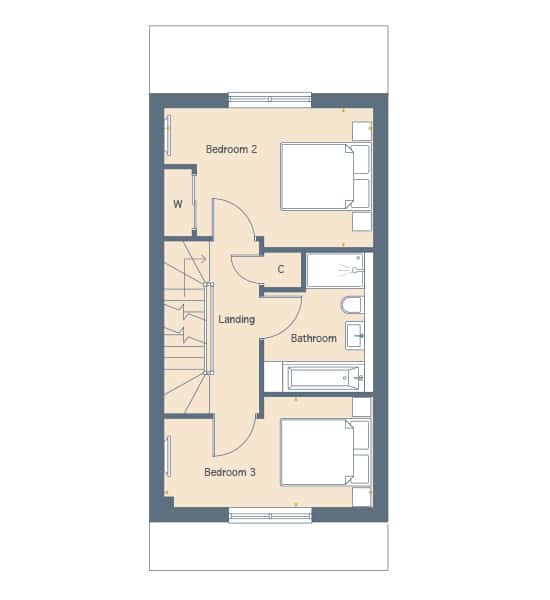



The Langham, 1,341 SqFt, Luxury Three Bedroom Home
Available
The Langham
Total area: 1,305 – 1,341 sq ft
Our three bedroom, three storey Langham family home packs in a lot of space and flexibility.
The open plan living/dining room has double French doors to the rear garden to let all that natural light and the great outdoors into your life.
The separate fully fitted kitchen has built-in appliances.
On the first floor you’ll find a two bedrooms (the double with built-in wardrobes) and a family bathroom.
But it’s the top floor master bedroom suite that really steals the show. This gives you a spacious en suite, two built-in wardrobes and a walk-in dressing area that has its own double glass doors to a Juliette balcony overlooking the rear garden.
Sales Suite
Chilmington,
Ashford,
Kent, TN23 8AW
Open Daily
Monday to Sunday 10am-5pm
Email
chilmingtonlakes@hodsondevelopments.com
Number
01233884531
Sat Nav
TN23 8AW
Floorplans

Ground Floor
Living/Dining Area
6.41m x 4.50m 21’0″ x 14’9″
Kitchen
4.08m x 2.27m 13’4″ x 7’5″

First Floor
Bedroom 2
4.50m x 2.98m 14’9″ x 9’9″
Bedroom 3
4.50m x 2.35m 14’9″ x 7’8″

Second Floor
Master Bedroom
6.70m x 4.50m 21’11” x 14’9″


Sales Suite
Chilmington,
Ashford,
Kent, TN23 8AW
Open Daily
Monday to Sunday 10am-5pm
Sat Nav: TN23 8AW