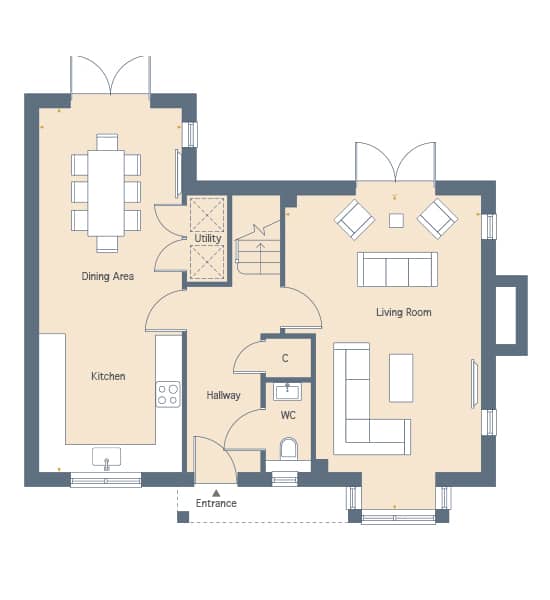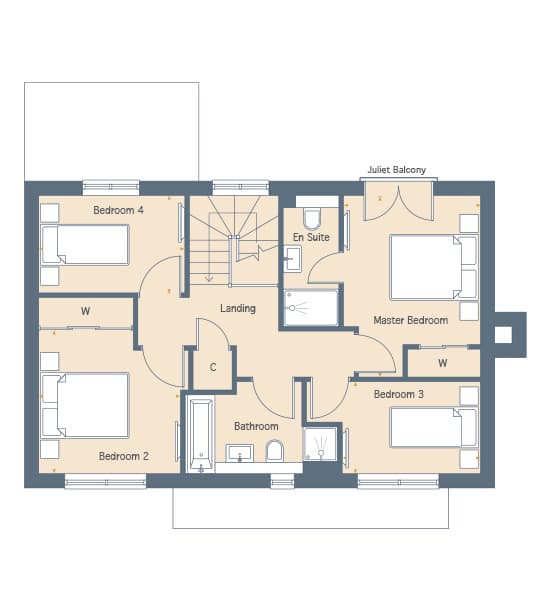



The Mulberry, 1,347 SqFt, Luxury Four Bedroom Home
Available
The Mulberry
Total area: 1,347 sq ft
Behind the classic double fronted design, feature cladding and square bay window of the Mulberry, there’s a stylish, contemporary family home.
Both the spacious kitchen/dining area and separate living room are dual aspect, with French doors to the rear, to make the most of the natural light and the garden.
With four generous bedrooms (two with built-in wardrobes), en suite and family bathrooms and a downstairs cloakroom, a nice balance of the practical and luxurious runs throughout the Mulberry, making it a great choice for the growing family and playing host to friends.
Outside there’s a drive and garage or carport*.
Sales Suite
Chilmington,
Ashford,
Kent, TN23 8AW
Open Daily
Monday to Sunday 10am-5pm
Email
chilmingtonlakes@hodsondevelopments.com
Number
01233884531
Sat Nav
TN23 8AW
Floorplans

Ground Floor
Living Room
6.90m x 4.27m | 22’7″ x 14’0″
Kitchen/Dining Area
7.99m x 3.16m | 26’2″ x 10’4″

First Floor
Master Bedroom
3.98m x 2.99m | 13’0″ x 9’9″
Bedroom 2
3.88m x 3.15m | 12’9″ x 10’4″
Bedroom 3
3.81m x 2.01m | 12’5″ x 6’7″
Bedroom 4
3.19m x 2.11m | 10’5″ x 6’11”


Sales Suite
Chilmington,
Ashford,
Kent, TN23 8AW
Open Daily
Monday to Sunday 10am-5pm
Sat Nav: TN23 8AW