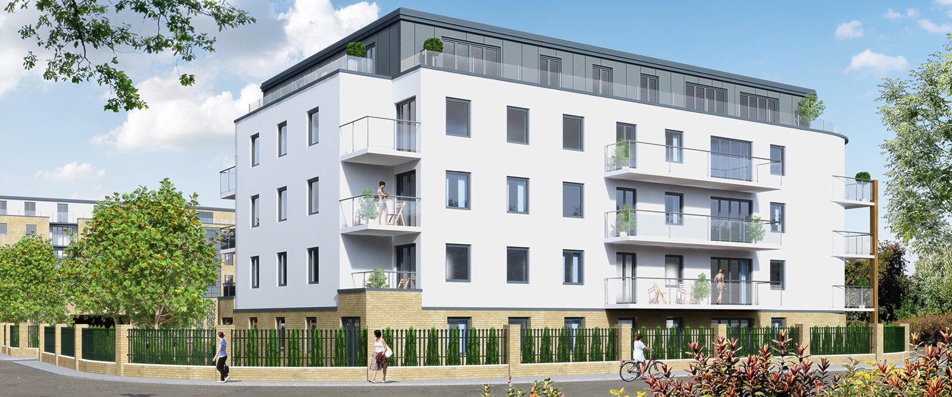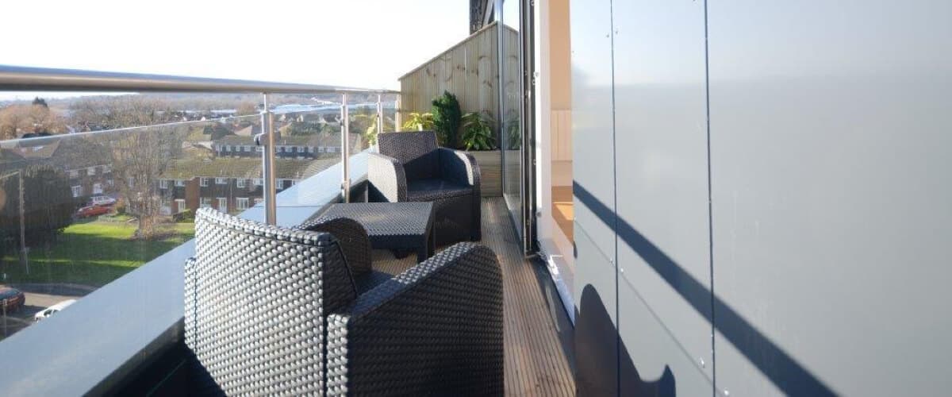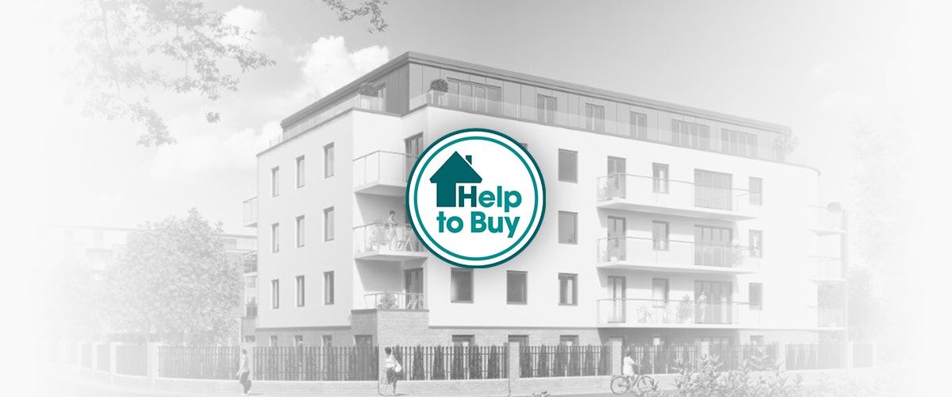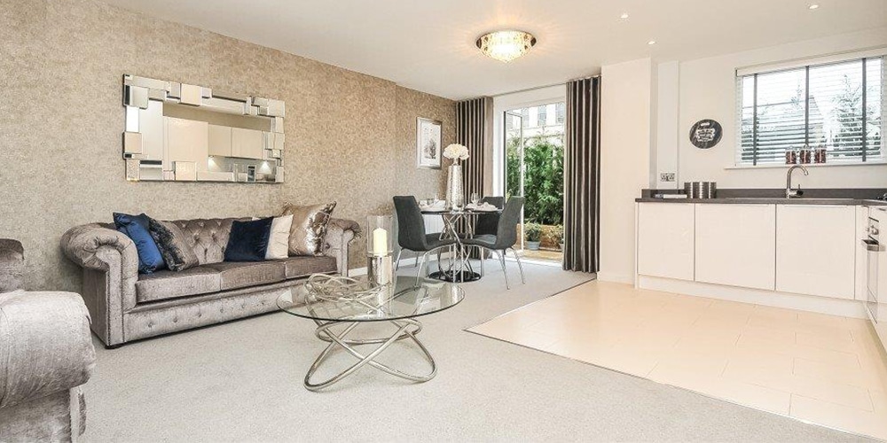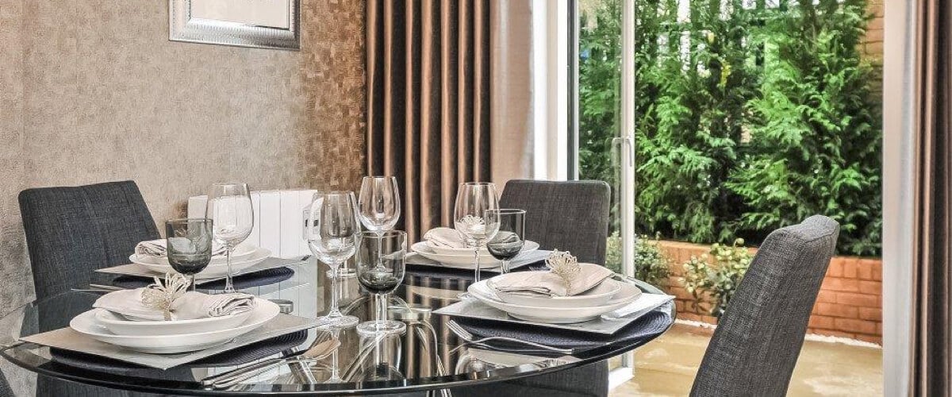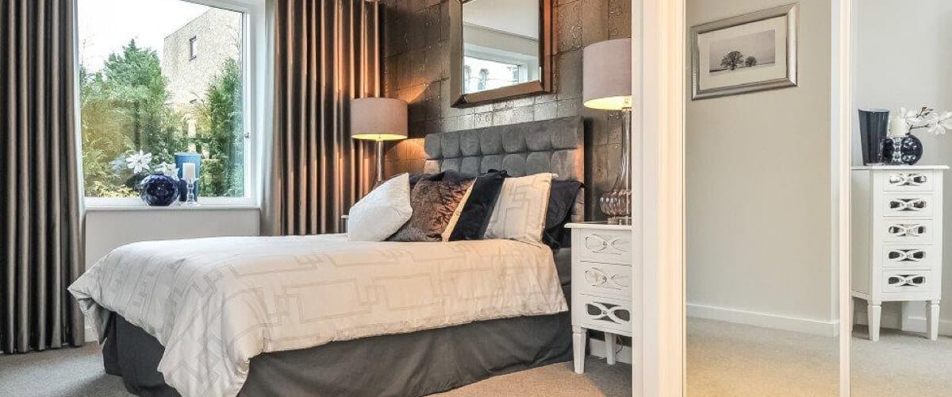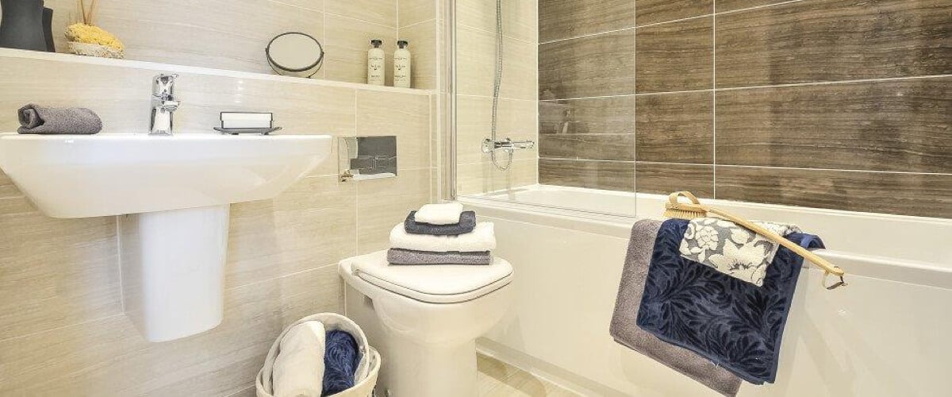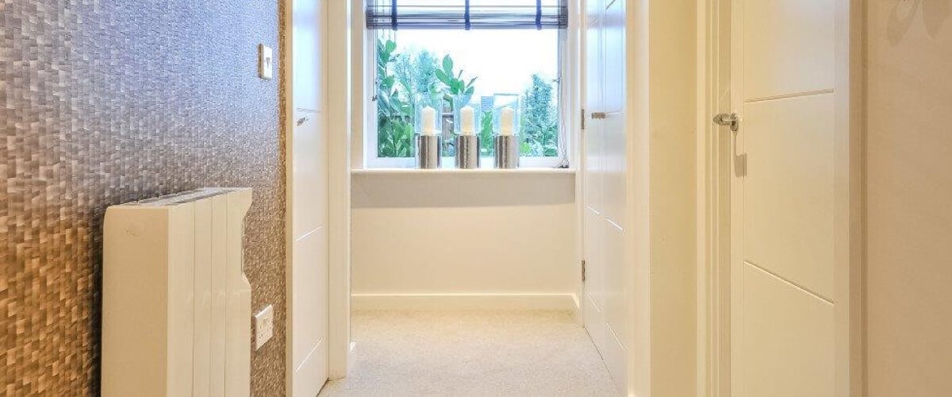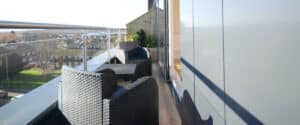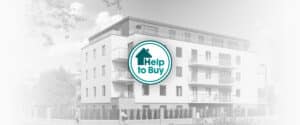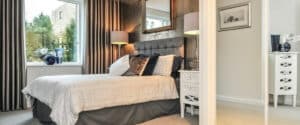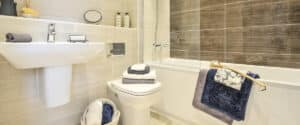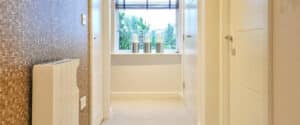
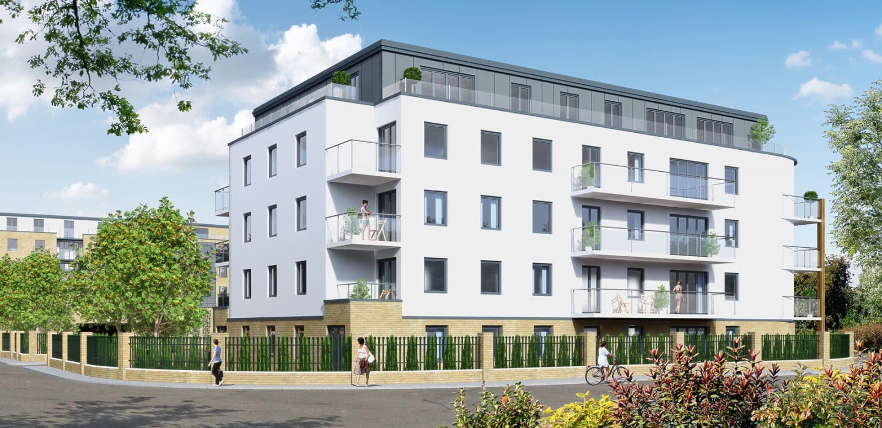
Grosvenor Mansions at Viridium
Camberley, Surrey
1 & 2-bedroom garden Apartments
All Sold
Viridium is an exclusive, luxury, gated development by the multi-award-winning housebuilder, Hodson Developments. Set over four buildings, Viridium comprises an outstanding collection of exquisite one, two and three-bedroom Apartments, garden Apartments and penthouses with private, gated, off road parking.
• Private gated entrance
• Secure off road parking
• Private outside space to every Apartment (terrace or balcony)
• Superior specification throughout
Showhome and Marketing Suite Closed
Offers To Help You Move

Help to Buy
Help to Buy is a new scheme backed by the government which means you could purchase a brand new Hodson Development home with just a 5% deposit. Help to Buy is available to everyone, whether you’re a first time buyer or an existing homeowner who is looking to move up the housing ladder into a larger home. There is no maximum income cap. If you can get a mortgage, you can get Help to Buy.
Find out more
Assisted Move Scheme
This can even be in conjunction with other schemes offered by Hodson Developments, including Help to Buy. We’ll take all the hard work out of the selling process by appointing estate agents, arranging valuations and take care of the paperwork. And on top of all that we will pay towards your estate agents fees making selling your old home less hassle and less costly for you.
Find out more
Stamp Duty Paid
As we understand that the cost of moving house can mount up, we can take some of the financial strain. On selected homes, we will pay your Stamp Duty, paving the way for you to move into your dream home.
Find out more
Parental Assistance
Getting the money together for a deposit can be a struggle. One way many of our buyers get on the ladder is with a little help from a parent or family member by offering parental assistance to buy a home by helping with your deposit, guaranteeing your mortgage, or acting as a joint loan applicant.
Find out moreSpecification
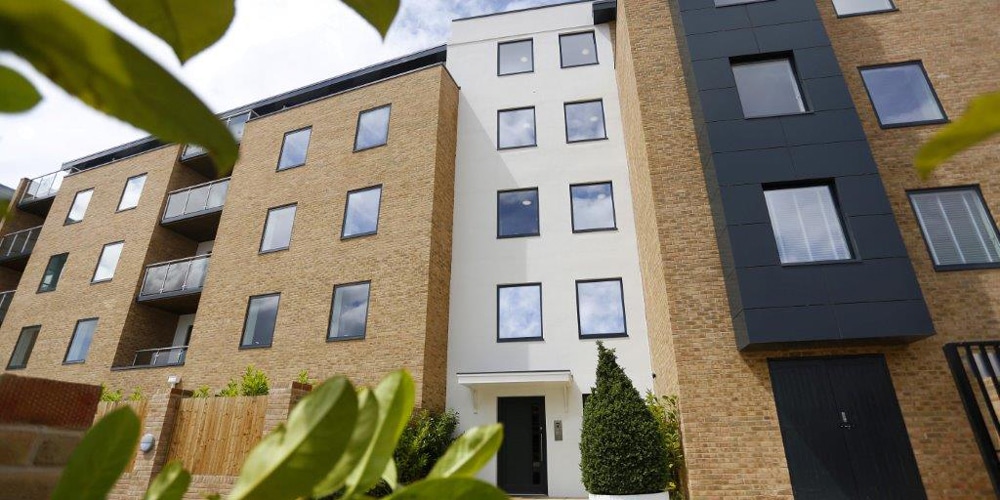
External Finishes
• Secure electric gated development with private allocated parking
• Established landscaping to communal and parking areas
• Path and patio areas in Heritage Yorkstone paving with feature landscaping
• Bollard lighting to the upper deck and lower deck parking areas
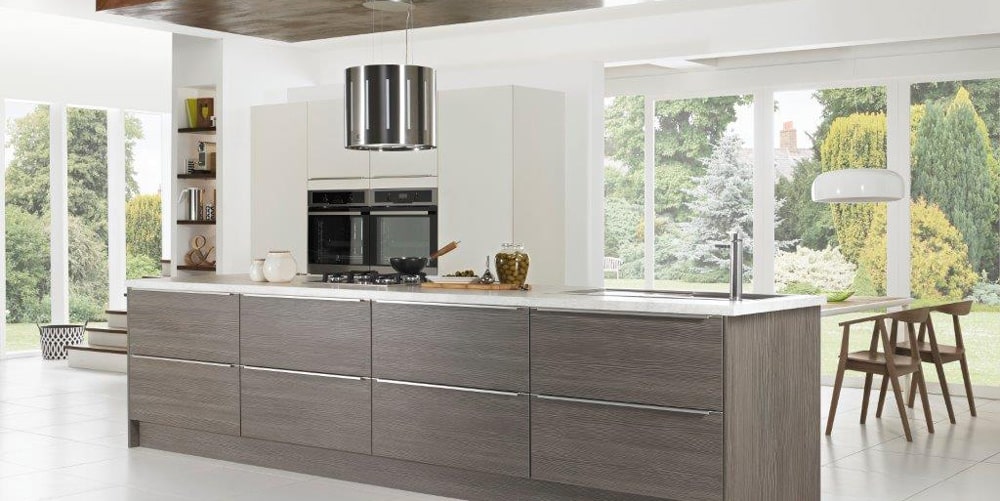
Kitchens
• Apartments have custom designed high specification kitchens
• Stainless steel sink bowl with chrome mixer taps
• Zanussi touch control ceramic hob with stainless steel splash-back
• Zanussi integrated oven and extractor hood
• Zanussi integrated fridge/freezer
• Zanussi integrated dishwasher
• Integrated washer/dryer*
• LED down-lighters to ceiling and LED feature lights under high level units
• Polished chrome electric points above worktops
• Saloni ceramic floor tiling
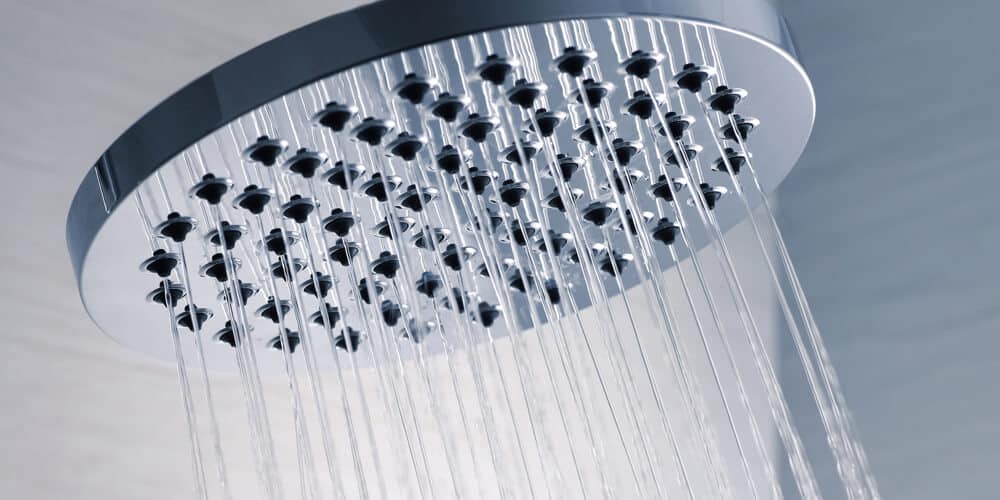
Bathroom and En-Suites
• The bathroom and en-suites are equipped with Duravit sanitaryware
• Contemporary Hansgrohe polished chrome brassware
• Thermostatic overhead chrome pressure shower with frameless glass shower screen and polished chrome fittings to all en-suite shower rooms
• Thermostatically controlled chrome shower, mixer system and glass screen above baths to all main bathrooms
• Chrome finish heated towel ladder rails are independently heated for summer use
• Shaver socket to bathrooms and en-suites
• Saloni porcelain and ceramic tiles to the walls and floors
• Illuminated wall mounted mirror
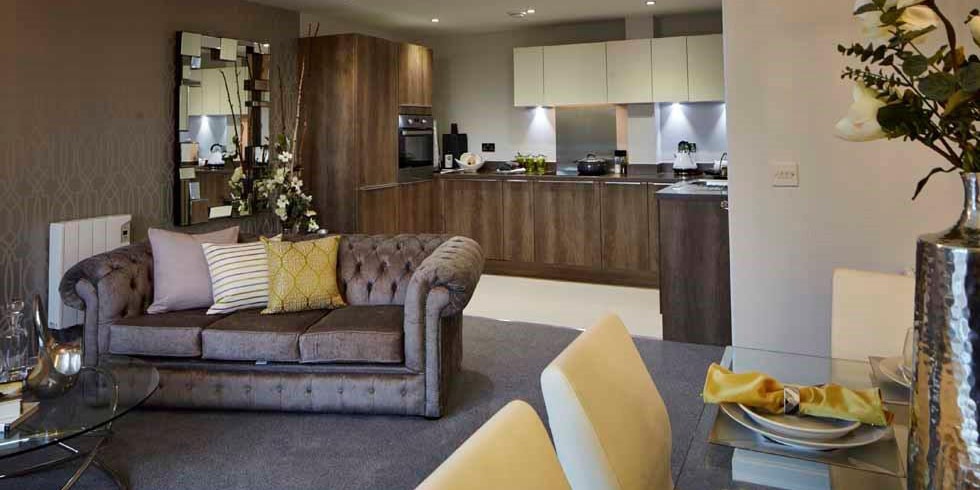
Flooring
• “Cloud 9” underlay as standard
• Luxury carpet in a number of colour options
• Engineered Oak timber flooring to areas as specified*
• Soundproof concrete flooring between floors of building (sound tested to exceed UK Building Regulations performance standards)

Electrical Installations
• Each Apartment features a comprehensive electrical system including LED recessed ceiling down-lighters in white finish
• Polished chrome finished switches and sockets in the kitchen
• A generous supply of socket outlets are provided throughout
• Mains operated smoke detectors (with a battery back-up) are fitted with a heat detector to the kitchen
• Each Apartment has a Mechanical Ventilation and Heat Recovery system which supplies and extracts air throughout all rooms
• External lighting to patios, balconies and terraces

Television and Telephone
• Comprehensive and ‘future proof’ wiring system with television/plasma points located to the living room and all bedrooms
• Wall and floor TV/Plasma points wired to a central position in the Apartment that connects to a communal Satellite system
• Television/Plasma points incorporate satellite wiring to enable purchaser connection to Sky Plus / Sky HD (subject to service provider)
• Telephone outlets are located to living rooms and all bedrooms
• CAT 5E wiring throughout
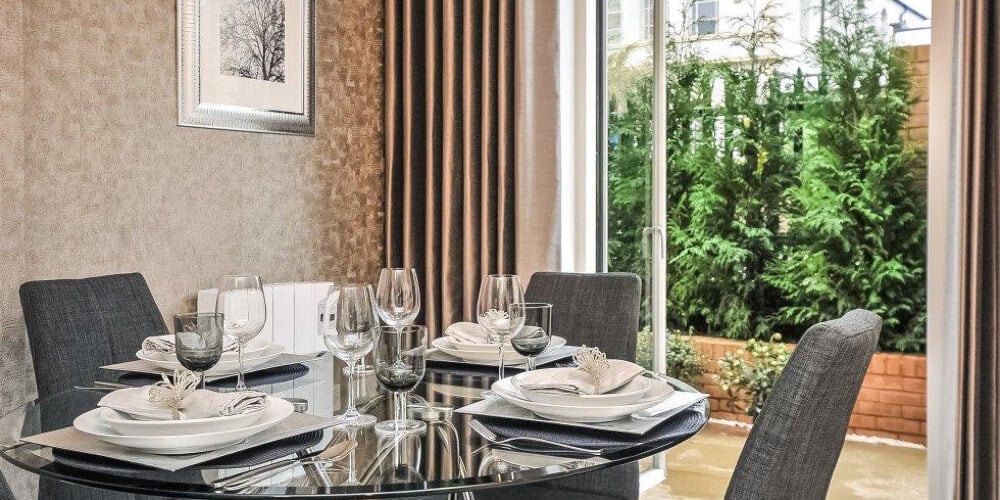
Decoration and Finish
• All internal walls and ceilings have a smooth plaster finish and emulsion paint
• Internal woodwork finished in emulsion paint
• Master Bedrooms and selected second bedrooms have built-in wardrobes with double mirrors and hanging rails
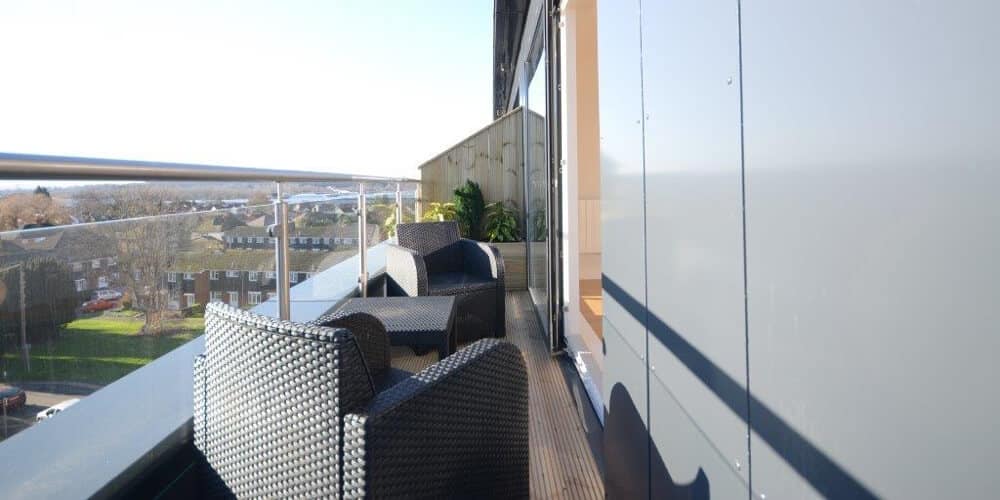
Terraces and Balconies
• Balcony or terrace to all Apartments
• Apartments on floors one to four have spacious walk-on terraces or balconies, with chrome balustrade and glazing
• Ground floor Apartments have direct access to large private terrace patios in Heritage Yorkstone paving with landscaping
• All balconies and terraces have external lighting

Security
• Secure electric gated development
• Key fobs activate gate and communal front door entrance system
• Secure underground car parking
• Brick wall and railing boundary to entire development
• Entry phone system to each Apartment
• Electric opening communal front door, pedestrian gate and main gates which can be activated from individual Apartments
• External lighting is provided at the entrance points to all communal areas and car parking areas
• Approved security system available*
• All Apartment front doors have ‘Secure by Design’ standard security locks with security viewers fitted

Central Heating
• A highly efficient high-pressurised hot water cylinder. The programmable pressurised system provides equally pressured hot and cold water for optimum use
• A back up electric double immersion heater is fitted to the hot water cylinder
• Central heating system complete with a main programmer which operates the thermostatically control Ducasa Avanti radiators
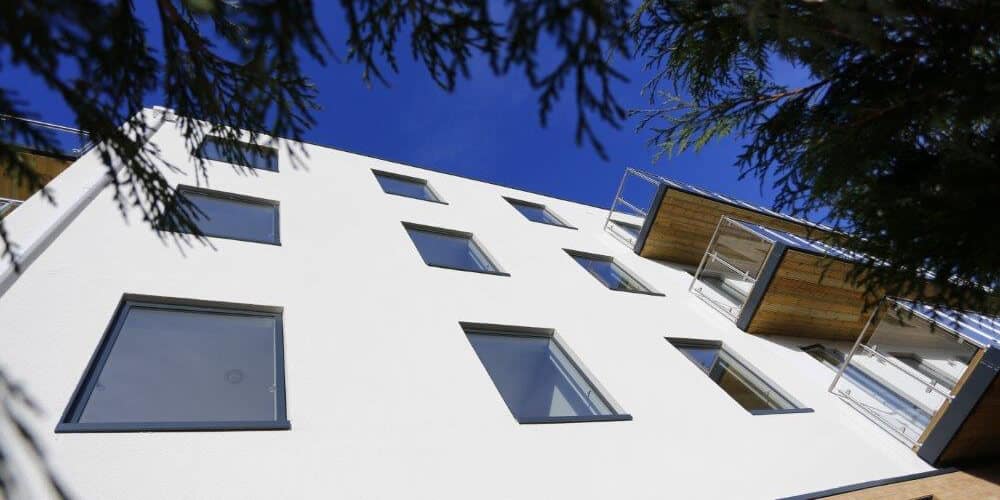
External Windows and Doors
• All Apartment front doors have post letter plates
• Solid luxury White Oak flush ‘Secure by Design’ Apartment front doors which benefit from three-point Espagnolette locking systems and sound reducing specification for maximum security
• Sealed unit aluminum Velfac double glazed windows and external patio/terrace doors with sound resistance and energy saving glass
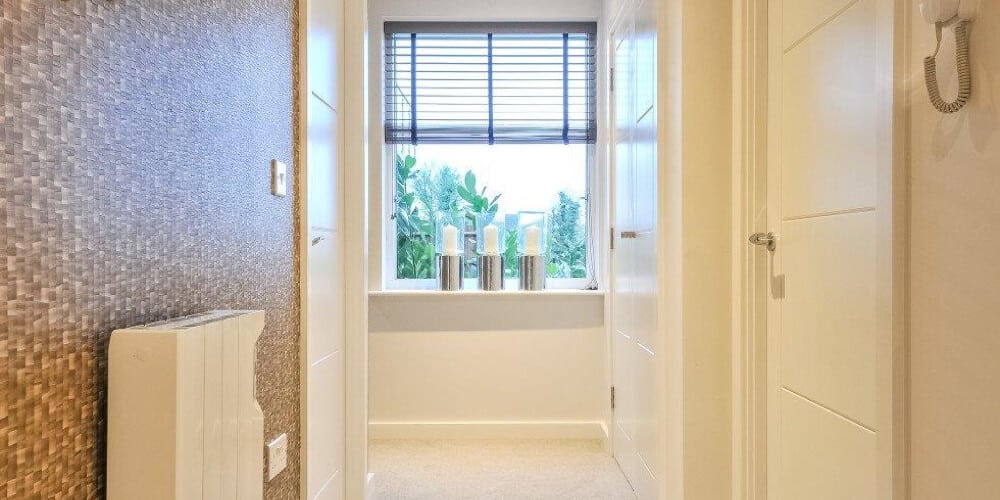
Internal Doors and Storage
• High specification white solid wood internal doors throughout Apartments, finished with polished chrome furnishings
• Double cupboards in the hallway for extra storage (most Apartments)

Insulation
• Excellent levels of insulation provided to reduce utility bills
• Excellent levels of sound insulation (exceeds UK Building Regulations performance standards) to remove sound transmission from Apartment to Apartment
• Properties are air pressure tightness tested and certified to achieve minimal heat loss in the winter and avoid significant and unwanted overheating in the height of summer
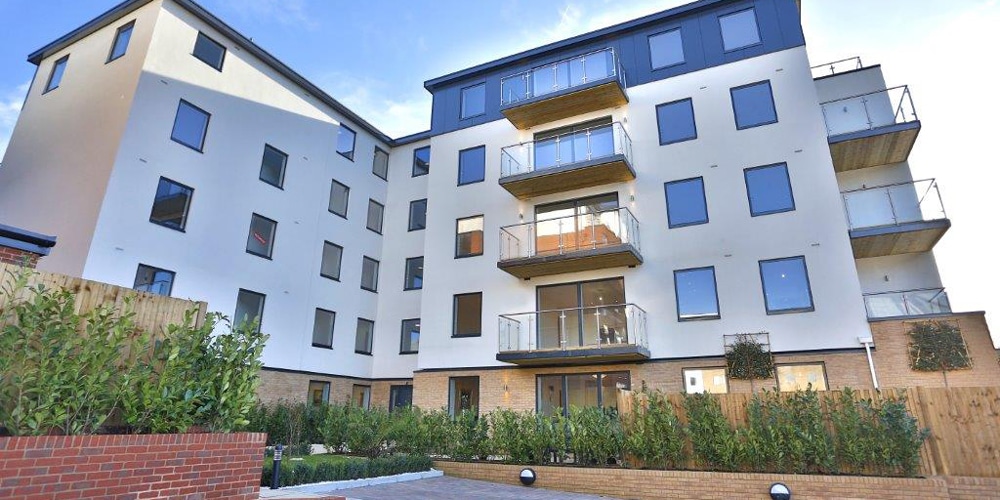
Communal Areas
• Landscaped communal areas
• Cycle stores
• Communal lift to all floors
• ‘Post box free’ entrance foyer
• Luxury carpet to all communal areas

Warranty
Each home at the development has been independently surveyed and inspected throughout its construction by Building Inspectors. Upon structural completion the property will be issued a Premier Guarantee 10 Year Buildmark Warranty for purchasers’ complete peace of mind.
Development Layout
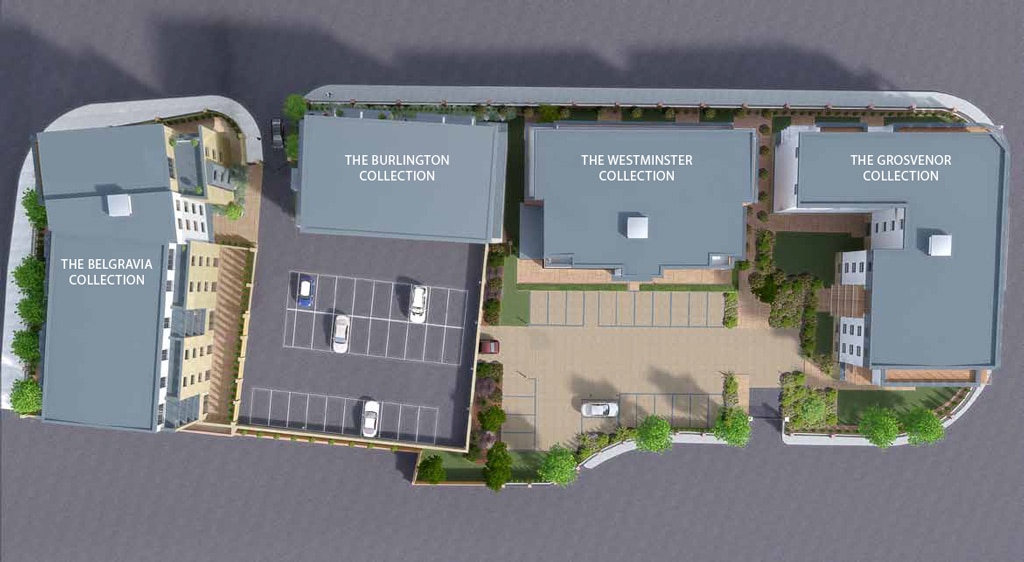
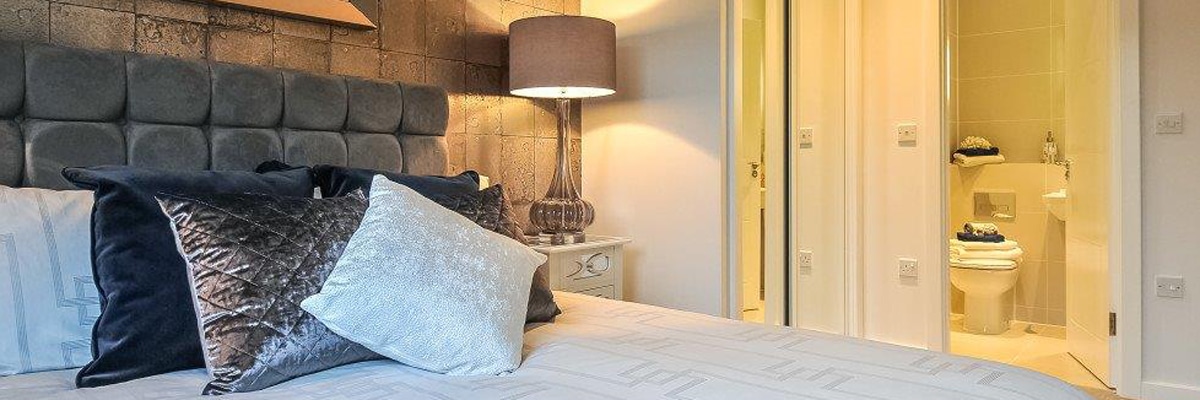
Viridium Camberley Surrey is an exclusive, luxury, gated development of one, two and three-bedroom Apartments and penthouses by the multi-award-winning housebuilder, Hodson Developments.
Conveniently located within walking distance of the bustling town centre and train station, ensure this is the ideal location for both convenient modern day living and commuting to Central London and the surrounding areas.
Set within private landscaped gardens, the four individually designed buildings offer bright spacious Apartment living with great views of the surrounding town and countryside. This blend of modern sophistication teamed with time honoured construction methods bears all the hallmarks of truly exceptional homes for the most discerning of purchasers.
Read moreTransport Links and Connections
Surrounded by the beautiful Surrey, Berkshire and Hampshire Countryside with some of the finest nature walks, rivers, lakes and woodland in England, yet only 31 miles west of central London, Camberley is an ideal residential location. Camberley offers a superb selection of modern shopping facilities from major department stores such as Marks & Spencer, House of Fraser and a new Waitrose to independent retailers, coffee houses, bars, restaurants and cinema multiplexes.
Sports and leisure facilities such as health and fitness clubs, spas and sports clubs, including golf and tennis, are in abundance in the area. The nearby country parks such as Windsor Great Park and Virginia Water Lakes and the River Thames are idyllic settings for a leisurely stroll or a weekend of activity. Boasting some of the very best nursery, primary and secondary schools, it is little wonder that Camberley has such an enviable reputation as a highly desirable place to live.
• Walking distance to the town centre
• Nearby country parks and leisure centres
• Close to all local amenities
• 31 miles from London by road
• London Waterloo & London Paddington only 55 minutes away
• Sits at the heart of the £310 million Camberley Vision regeneration project

